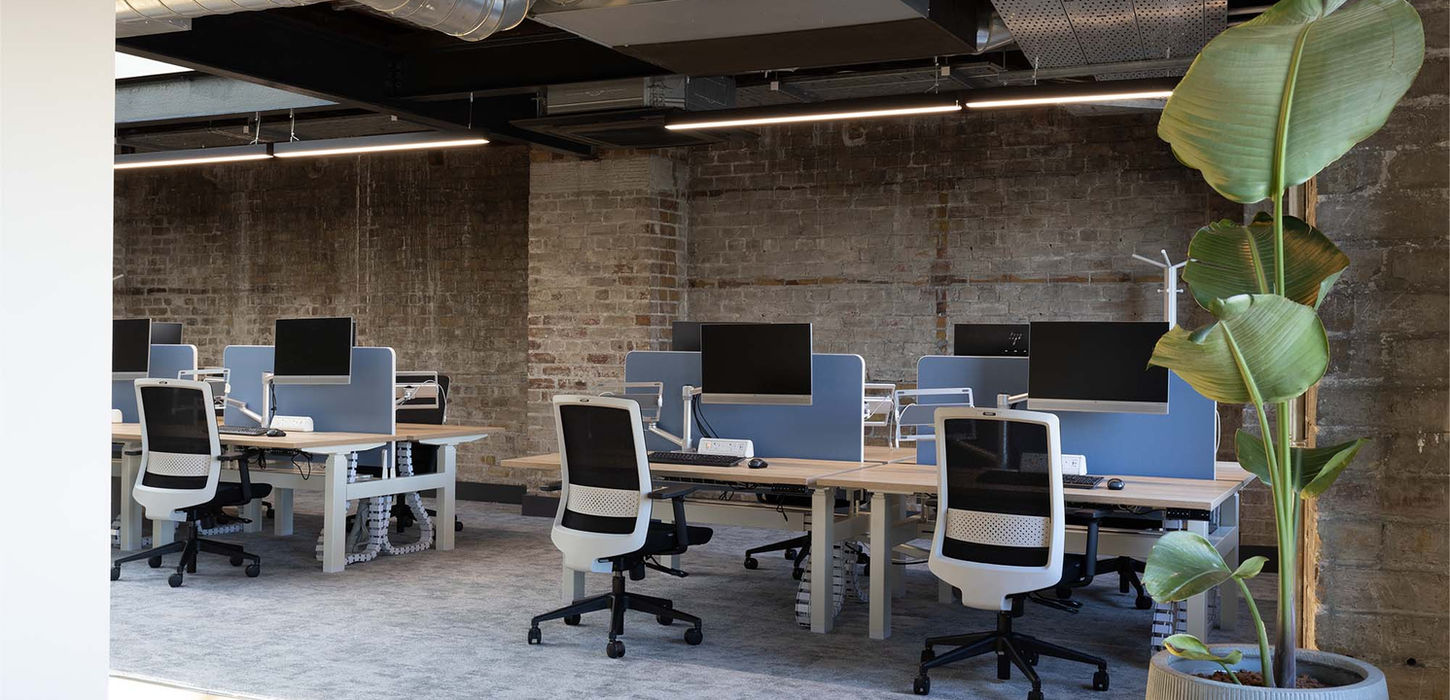
Case Study - Global Drinks Brand
80 Workstations | 11,000sq ft | Timeline: 13 weeks

Workstations

Reception

Meeting Rooms

Phone Booth

Presentation Zone

Collaboration Area

Wellness Room

Kitchen

Bar

Showers

Storage
Project requirement
The Clients Goals

Reception & IT
Create a designated reception area within the space coupled with premium IT facilities and secure access.

Integrate Brand
Weave the client’s umbrella of brands through the design ethos and overall look and feel of the space.

Bar & Dining
Incorporate a bar and dining space that would function for staff utilisation, product tastings and private events.

Office Space
Supply an attractive office proposition for staff members, zones built to enhance collaboration and culture.
The Challenge
The client had strict standards for their office fit-out, requiring a solution that reflected their brand and provided a collaborative and efficient work environment. The new Dublin headquarters needed to accommodate a hybrid hot-desking model with a focus on collaboration zones and support the company’s global standards.

The client requested 80 hybrid workstations, a dedicated reception area, collaboration spaces, 11 meeting rooms, 11 phone booths and a wellness room. This required two floors (11,000 sq.ft) for their HQ. They desired a bright, spacious, and airy open-plan office that involved restructuring existing cellular office layouts. Our scope included a full fit-out aligned with the client's branding while preserving the building's character and core features.
Eoin Joy | Chief Property Officer & Head of ESG, Iconic Offices
The Solution
We partnered with the global company to provide a full custom fit-out solution that met their specific requirements. The solution included a range of collaboration zones, shared workstations, meeting rooms including one large boardroom, breakout areas, as well as an in-house private bar. For their office set-up, we provided a hybrid hot-desking solution, allowing employees to work from anywhere in the office to encourage flexibility and choice.
The Result
The company’s branding was incorporated into the office design, with custom graphics, signage, and furniture that reflected their brand identity. Our space planning experts led the full journey, from design to installation, ensuring that the solution met the company’s exacting standards.
Brand was very important to the client, so we worked closely with their marketing team to ensure the space was branded to their design guidelines. By utilising custom artwork, signange, and meeting room names into the design, it helped incoroprate their umberella brands throughout the workspace.
The Result
The company’s branding was incorporated into the office design, with custom graphics, signage, and furniture that reflected their brand identity. Our space planning experts led the full journey, from design to installation, ensuring that the solution met the company’s exacting standards.
The company’s branding was incorporated into the office design, with custom graphics, signage, and furniture that reflected their brand identity. Our space planning experts led the full journey, from design to installation, ensuring that the solution met the company’s exacting standards.
Our Challenges
Ensuring we fitted all the client’s requirements into a minimum amount of space in order to keep costs down and stay within their budget. We overcame this challenge by working closely with their key stakeholders and property agents.
Integrating the client’s security specifications with Iconic’s, this was overcome by having both sets of IT partners collaborate and install a new hardwire system. We also provided secure access to their own comms area.


Reception & IT
Create a designated reception area within the space coupled with premium IT facilities and secure access.

Integrate Brand
Weave the client’s umbrella of brands through the design ethos and overall look and feel of the space.

Bar & Dining
Incorporate a bar and dining space that would function for staff utilisation, product tastings and private events.

Office Space
Supply an attractive office proposition for staff members, zones built to enhance collaboration and culture.

The Masonry building is the perfect interim solution we were looking for, given its flexible terms and proximity to our future redeveloped HQ. We needed a workspace that was close to the current headquarters to make the transition for staff as easy as possible while also making it somewhere that our employees really want to work from. Iconic ticked all the boxes.
Quote from the client
Talk to us about your office space needs.
Complete our form and a member of our team will get in contact shortly.
By clicking the submit button, you agree to our Terms of Service and acknowledge our Global Privacy Policy.
Project Lead &
Quality Surveyor
Eoin
Joy

Project
Manager
Michael
Gibbs

Interior
Design
Millimetre
Design

Fitout
Contractor
T&I
Fitouts










































